70380 Desert Cove Avenue, Rancho Mirage, CA 92270
-
Listed Price :
$2,995,000
-
Beds :
5
-
Baths :
8
-
Property Size :
8,990 sqft
-
Year Built :
2003
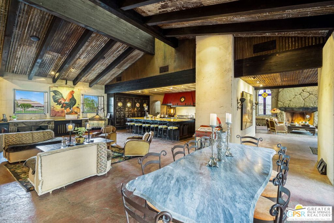
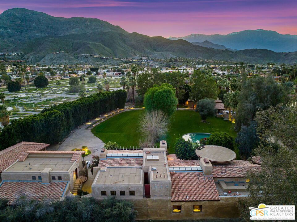
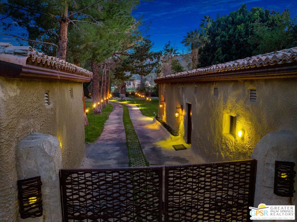
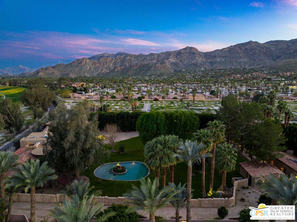
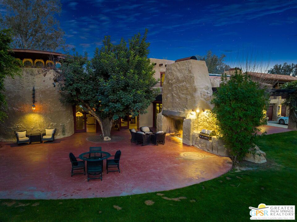
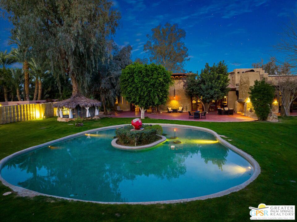
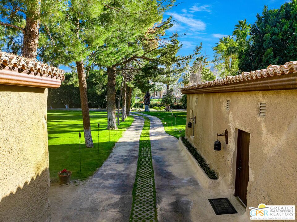
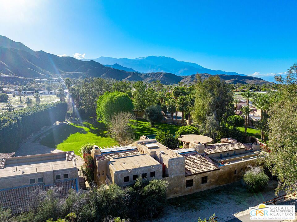
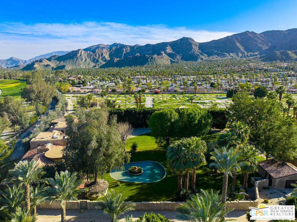
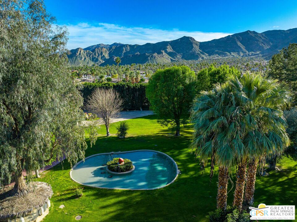
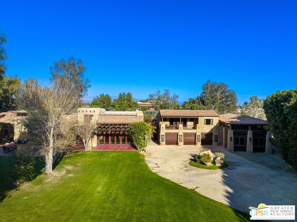
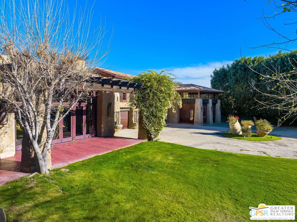
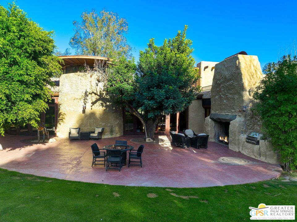
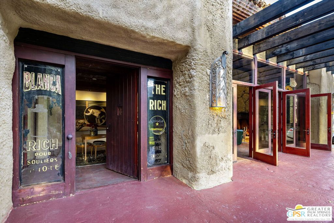
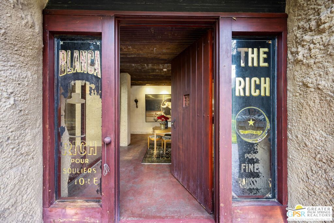
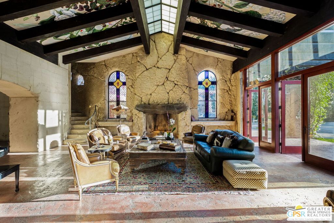
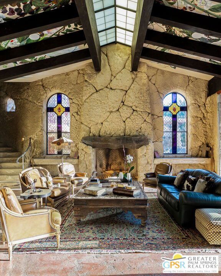
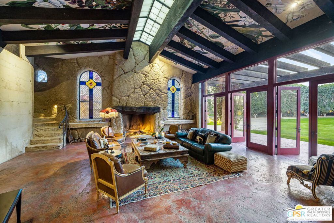
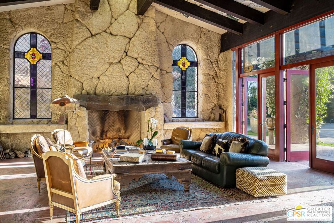
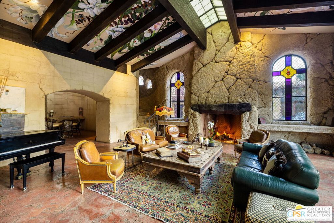
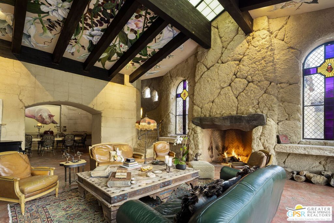
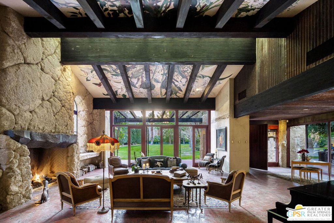
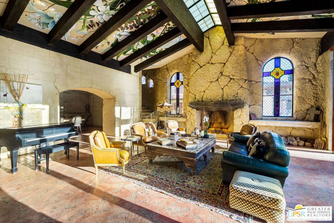
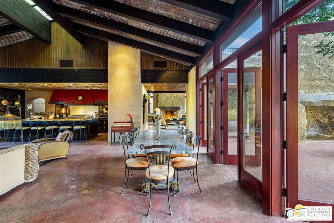
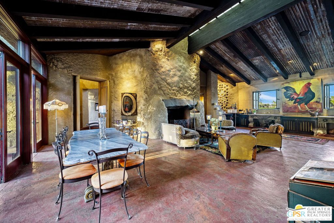
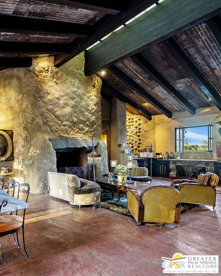

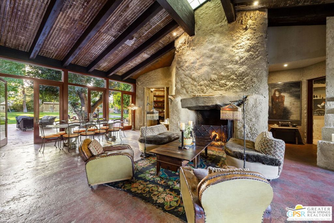
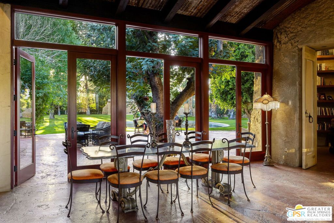
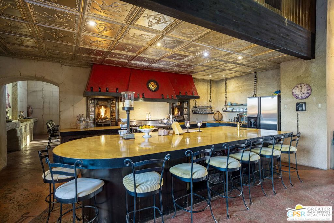
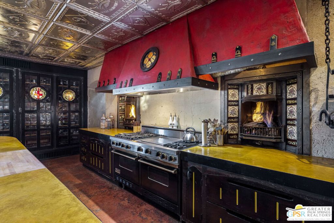
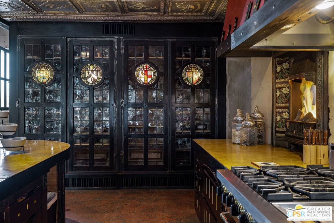
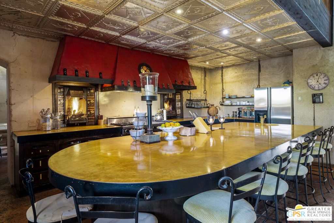
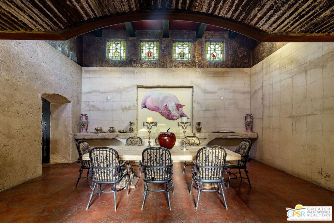
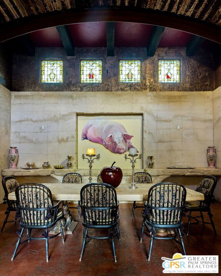
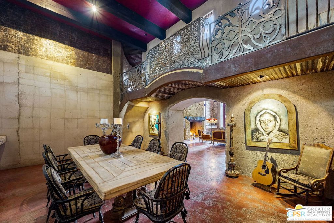
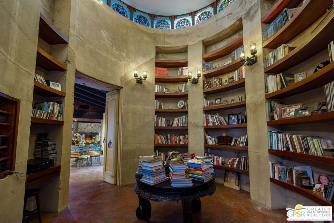
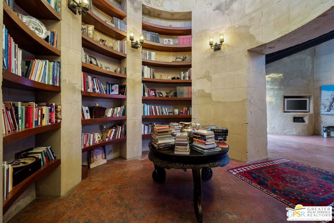
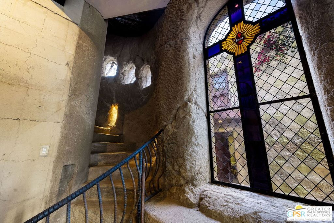
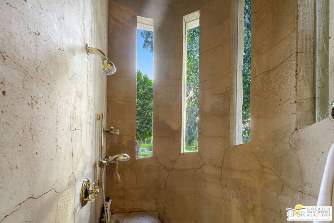
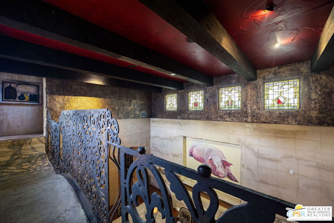
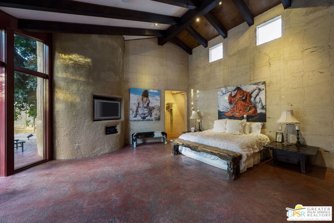
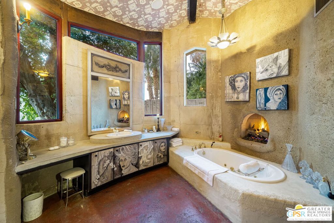
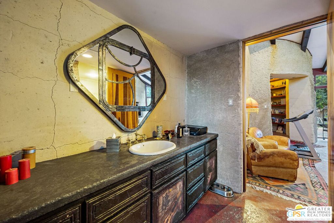
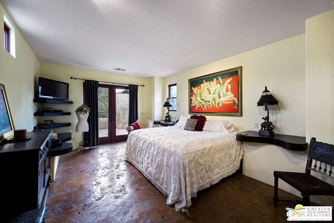
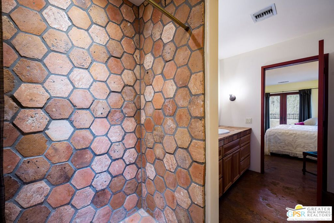
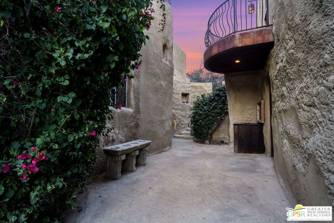
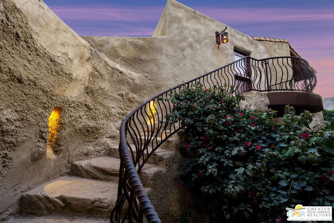
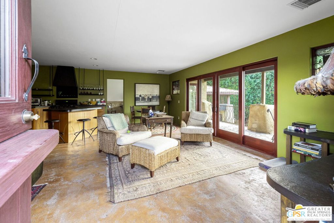
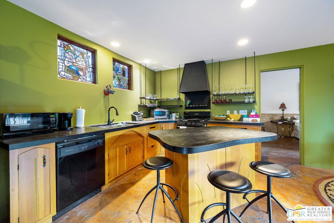
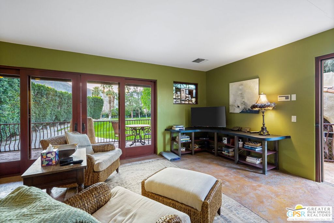
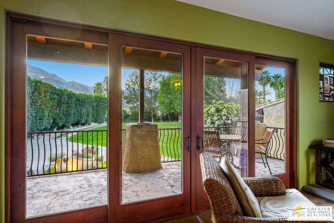
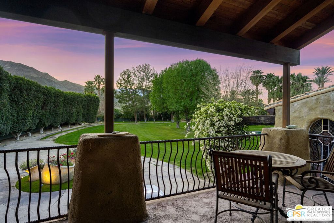
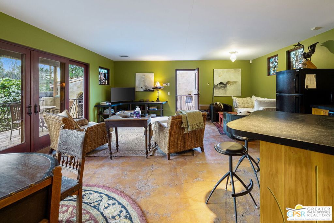
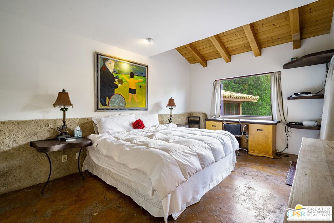
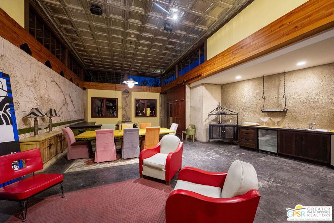
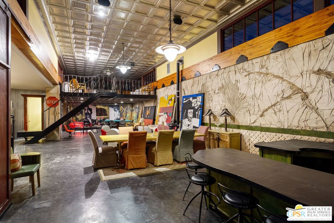
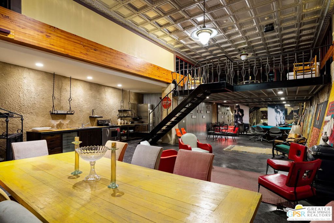
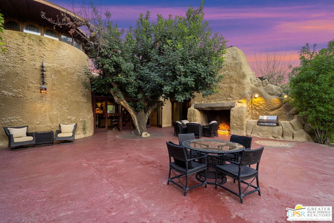
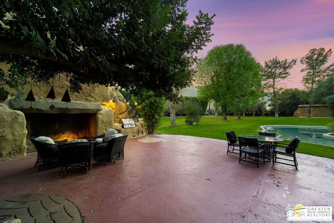
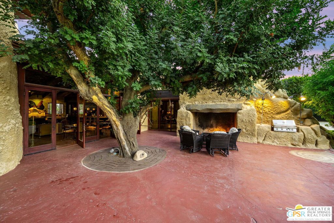
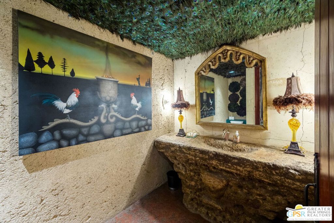
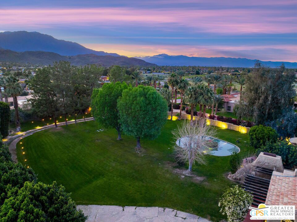
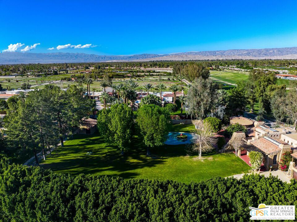
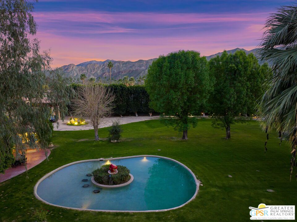
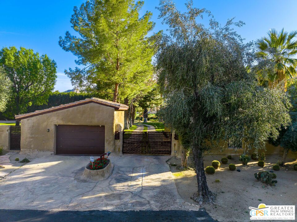
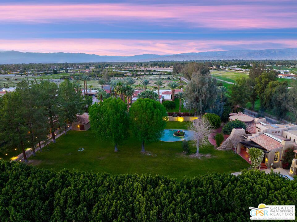
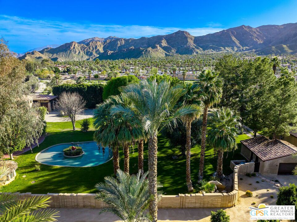
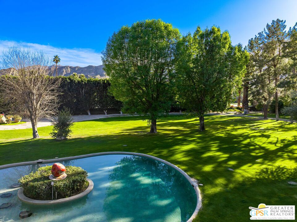
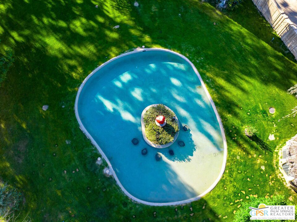
Property Description
Luxury Live Auction! Bidding to start from $2,995,000! Welcome to 70380 Desert Cove Avenue, a true masterpiece nestled in the heart of Rancho Mirage. This extraordinary estate spans 1.5 walled and gated acres, offering an unparalleled private sanctuary in the desert. Beyond the gates, a grand driveway leads past a serene lagoon-style pool with an island centerpiece, guiding you to the main residence. Complementing the home are three distinct additional living spaces: a two-story studio, a sprawling loft, and a charming gatehouse. Meticulously landscaped grounds showcase verdant lawns, tranquil courtyards, romantic balconies, and an expansive patio complete with a fireplace and built-in BBQ perfect for seamless indoor-outdoor living and sophisticated entertaining. With approximately 8,990 square feet of combined living space, this estate offers five luxurious bedrooms and seven-and-a-half baths, ensuring comfort and privacy for all. Expansive public spaces provide the ideal backdrop for hosting grand gatherings, enjoying gourmet meals, or relishing daily life in remarkable style. Infused with historic charm, the estate boasts imported elements from Europe, including vibrant stained-glass windows from Amsterdam. Architectural highlights include skylights, castle-like winding staircases, and exquisite hand-painted, leather, tin-panel, and vaulted open-beam ceilings that imbue every room with character. Designed by JMA Architects and built in 2003, the home is a testament to enduring craftsmanship, featuring 2-foot-thick rammed-earth walls, 2' x 2' rebar-reinforced construction, and artistically colored floors imbued with natural red wine pigments. Among its many unique features are seven fireplaces adorned with basalt stone mantles, doors and sinks sourced from England's picturesque Cotswolds region, and intricately designed ironwork originally commissioned for London's Barclays Bank. This exceptional estate is more than a home, it's an experience, offering timeless elegance and unmatched privacy in one of the desert's most coveted locations.
Interior Features
| Laundry Information |
| Location(s) |
Laundry Room |
| Kitchen Information |
| Features |
Kitchen Island |
| Bedroom Information |
| Bedrooms |
5 |
| Bathroom Information |
| Bathrooms |
8 |
| Interior Information |
| Features |
Breakfast Bar, Cathedral Ceiling(s), High Ceilings, Recessed Lighting, Bar, Loft |
Listing Information
| Address |
70380 Desert Cove Avenue |
| City |
Rancho Mirage |
| State |
CA |
| Zip |
92270 |
| County |
Riverside |
| Listing Agent |
James Sanak DRE #01372754 |
| Co-Listing Agent |
Jacqulyn Stanton DRE #01369783 |
| Courtesy Of |
Harcourts Desert Homes |
| List Price |
$2,995,000 |
| Status |
Active |
| Type |
Residential |
| Subtype |
Single Family Residence |
| Structure Size |
8,990 |
| Lot Size |
65,340 |
| Year Built |
2003 |
Listing information courtesy of: James Sanak, Jacqulyn Stanton, Harcourts Desert Homes. *Based on information from the Association of REALTORS/Multiple Listing as of Jan 27th, 2025 at 9:54 PM and/or other sources. Display of MLS data is deemed reliable but is not guaranteed accurate by the MLS. All data, including all measurements and calculations of area, is obtained from various sources and has not been, and will not be, verified by broker or MLS. All information should be independently reviewed and verified for accuracy. Properties may or may not be listed by the office/agent presenting the information.






































































