24727 Bracken Lane, Stevenson Ranch, CA 91381
-
Listed Price :
$975,000
-
Beds :
4
-
Baths :
3
-
Property Size :
2,081 sqft
-
Year Built :
1988
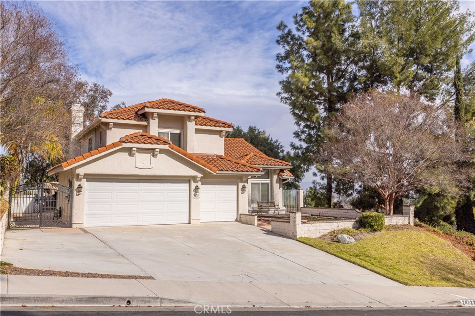
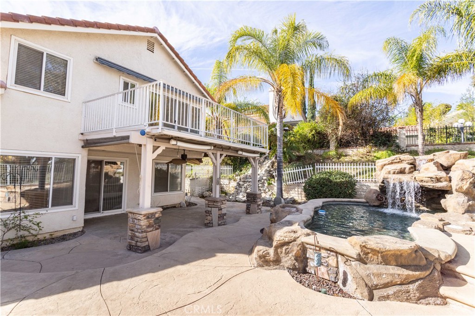
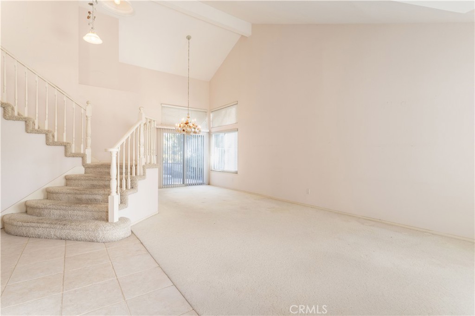
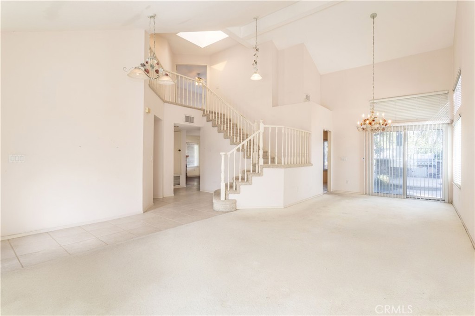
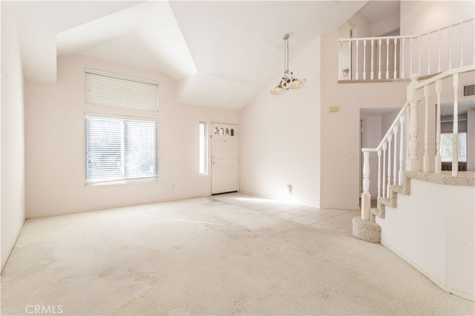
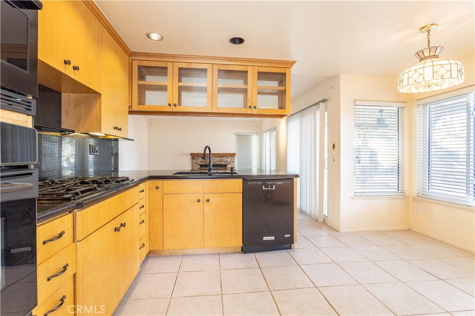
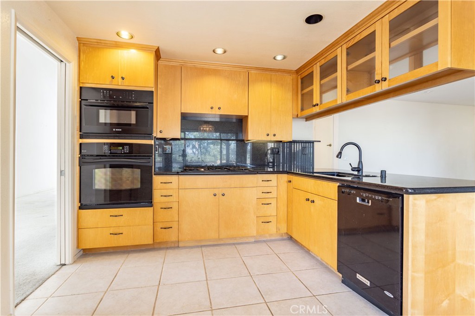
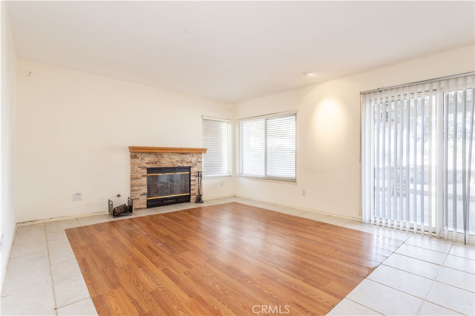
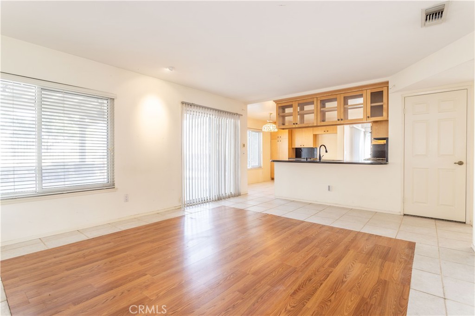
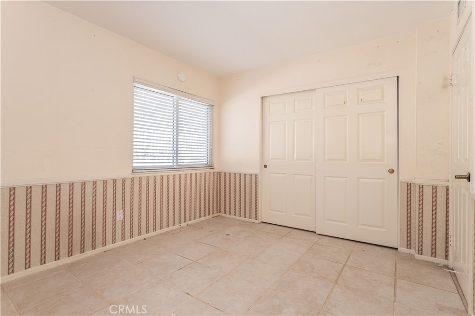
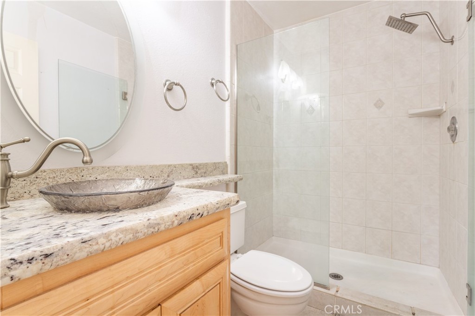
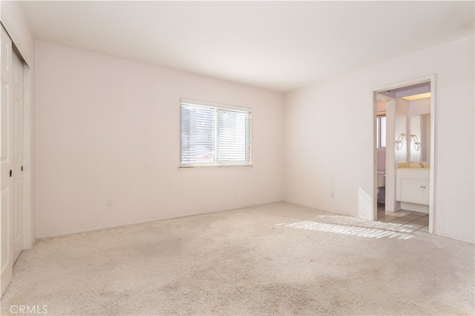
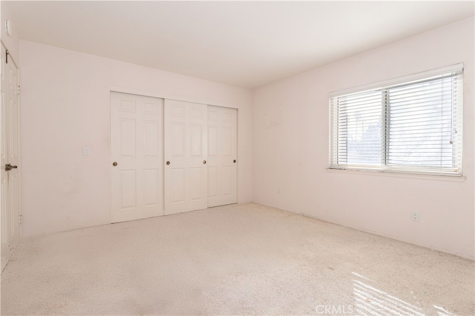
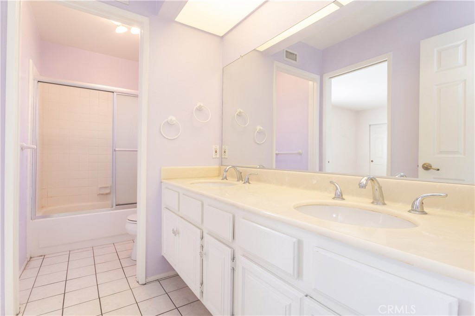
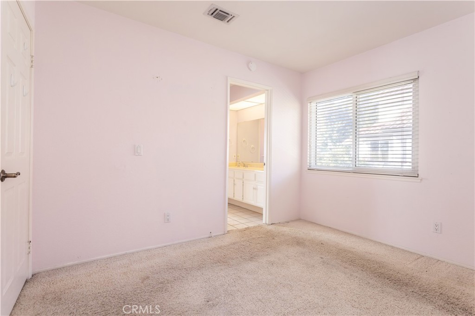
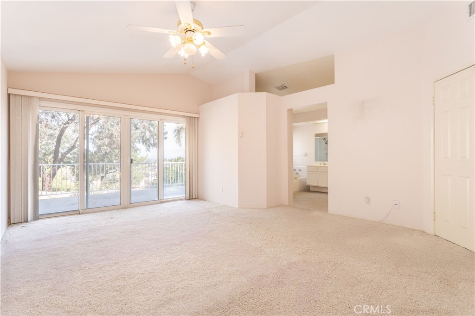
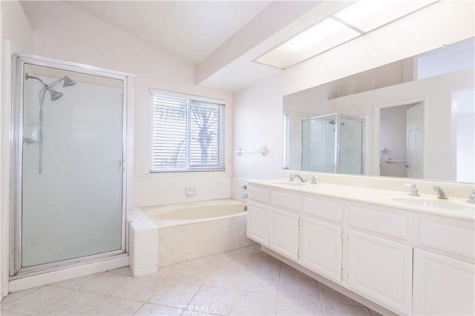
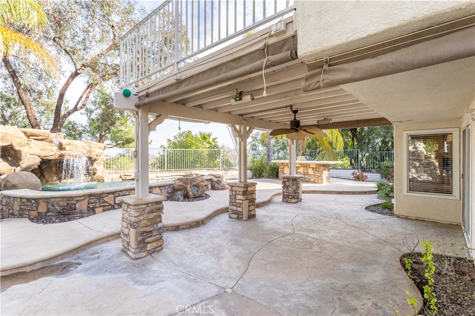
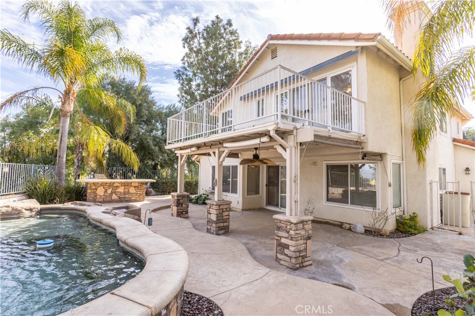
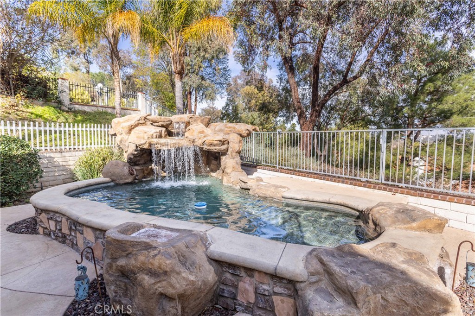
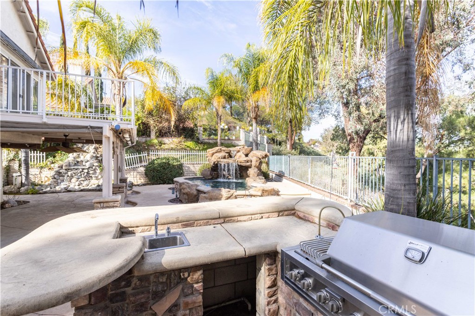
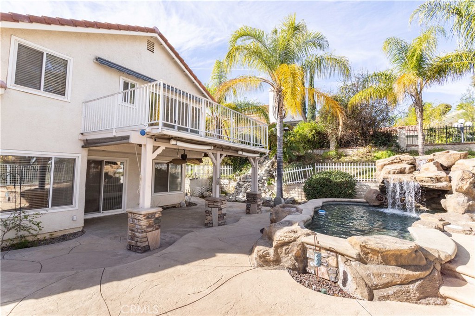
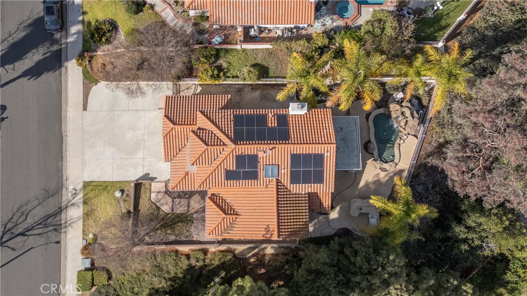
Property Description
This stunning 4-bedroom, 3-bathroom home offers 2,081 sq. ft. of beautifully designed living space in a highly sought-after neighborhood. NO HOA! With an inviting open floor plan, the home features a spacious living area, a modern kitchen with sleek countertops, and a cozy dining space perfect for gatherings. The primary suite is a private retreat with an en-suite bathroom and a wonderful balcony that overlooks the entire backyard.
Step outside to the backyard oasis, where you’ll find a relaxing spool (spa + pool) and a charming patio area, as well as a bar/bbq area all with a small but serene view—ideal for unwinding or entertaining guests. The home also boasts a fully paid-off solar system, ensuring energy efficiency and savings. Nestled in a picturesque community with tree-lined streets and convenient access to top-rated schools, parks freeway, and shopping, this home is a true gem. Don’t miss the opportunity to make it yours!
Interior Features
| Laundry Information |
| Location(s) |
Inside |
| Bedroom Information |
| Features |
Bedroom on Main Level, All Bedrooms Up |
| Bedrooms |
4 |
| Bathroom Information |
| Bathrooms |
3 |
| Interior Information |
| Features |
All Bedrooms Up, Bedroom on Main Level |
| Cooling Type |
Central Air |
Listing Information
| Address |
24727 Bracken Lane |
| City |
Stevenson Ranch |
| State |
CA |
| Zip |
91381 |
| County |
Los Angeles |
| Listing Agent |
Andrew Thabet DRE #02089083 |
| Courtesy Of |
Park Regency Realty |
| List Price |
$975,000 |
| Status |
Active |
| Type |
Residential |
| Subtype |
Single Family Residence |
| Structure Size |
2,081 |
| Lot Size |
6,868 |
| Year Built |
1988 |
Listing information courtesy of: Andrew Thabet, Park Regency Realty. *Based on information from the Association of REALTORS/Multiple Listing as of Feb 6th, 2025 at 7:39 PM and/or other sources. Display of MLS data is deemed reliable but is not guaranteed accurate by the MLS. All data, including all measurements and calculations of area, is obtained from various sources and has not been, and will not be, verified by broker or MLS. All information should be independently reviewed and verified for accuracy. Properties may or may not be listed by the office/agent presenting the information.























