10401 Sunningdale Drive, Rancho Mirage, CA 92270
-
Listed Price :
$10,000/month
-
Beds :
3
-
Baths :
3
-
Property Size :
2,640 sqft
-
Year Built :
1987
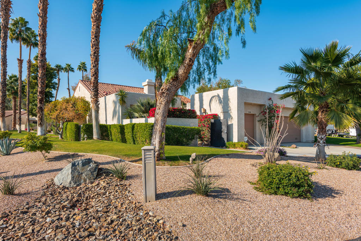
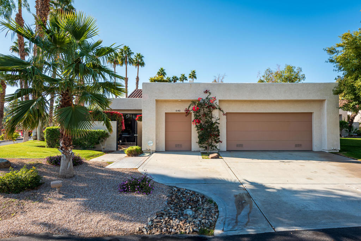
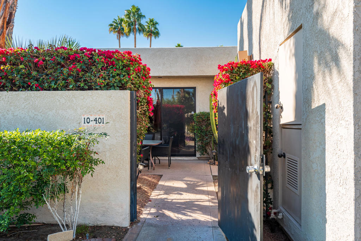

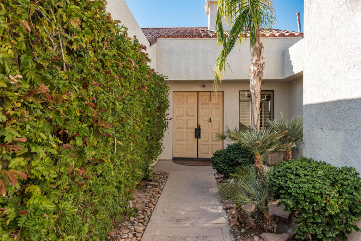
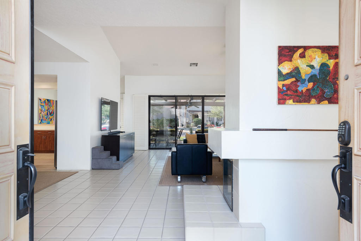
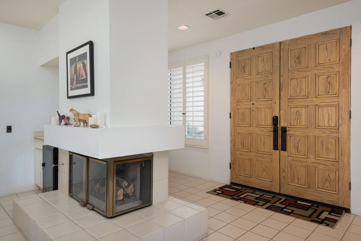
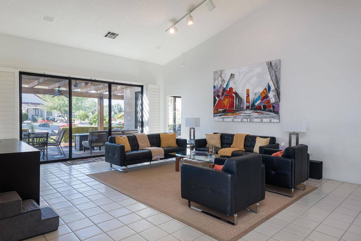
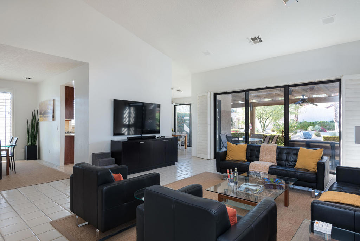
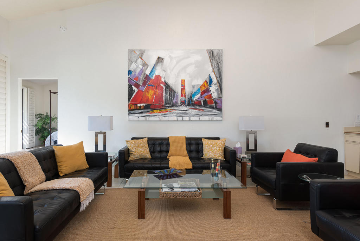
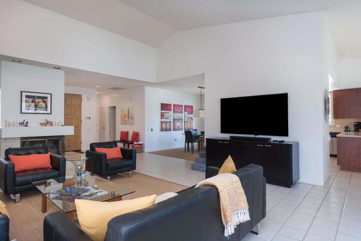
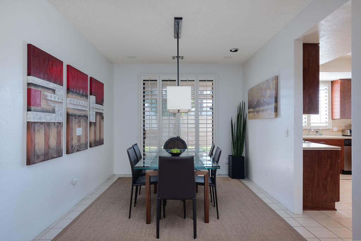
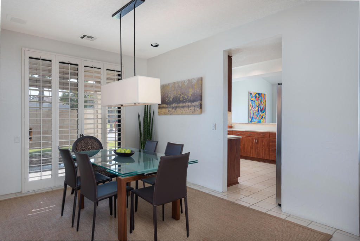
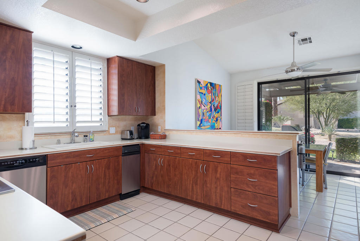
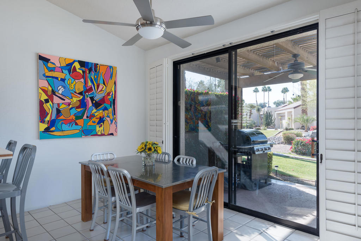
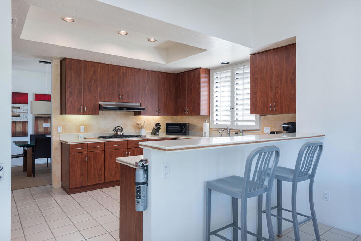
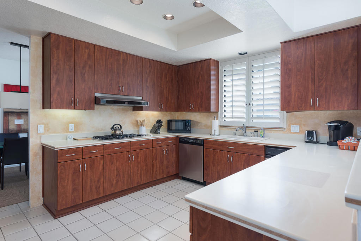
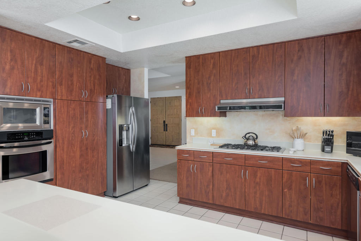
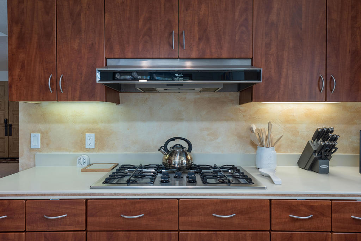
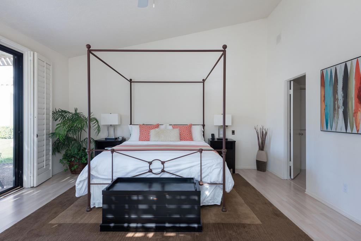
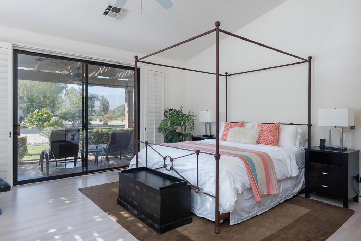
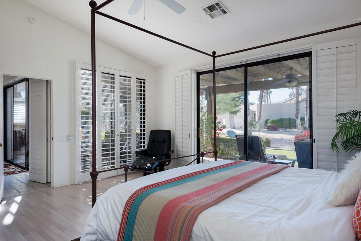
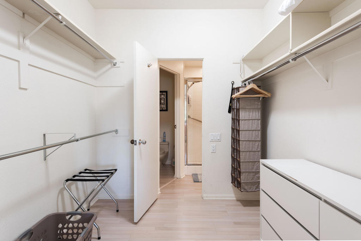
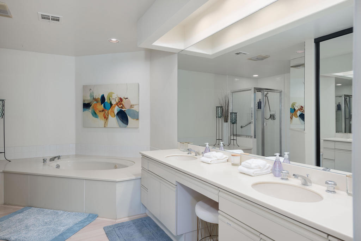
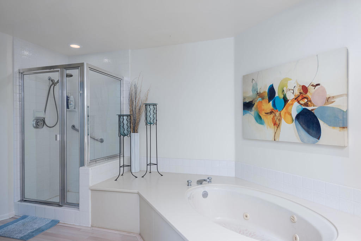
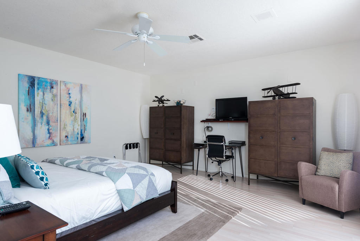
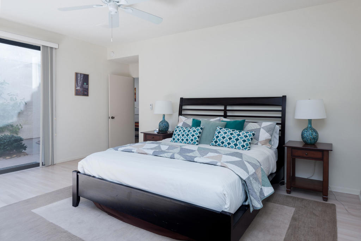
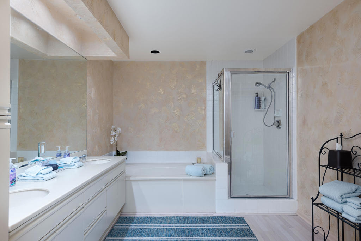
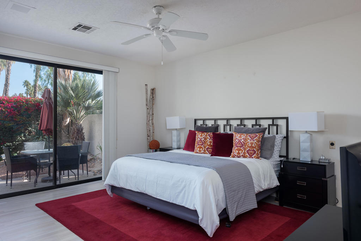
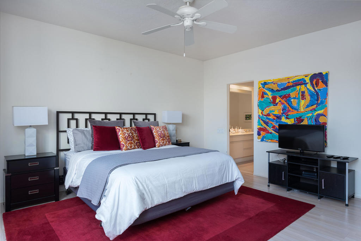
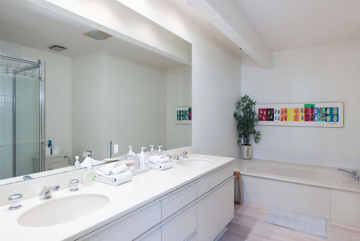
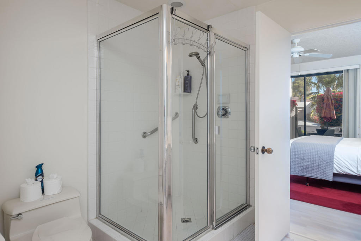
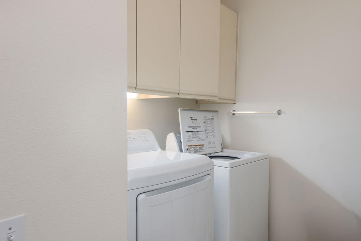
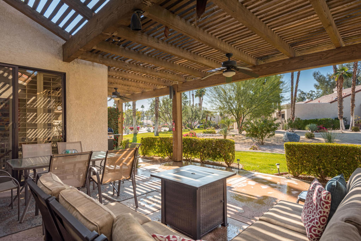
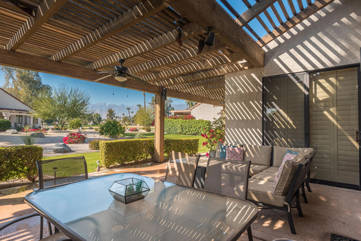
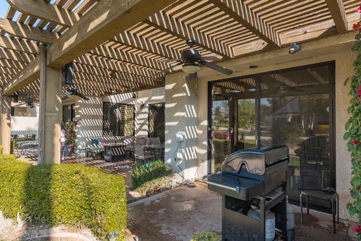
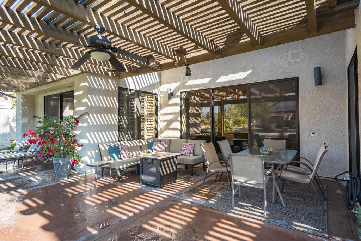
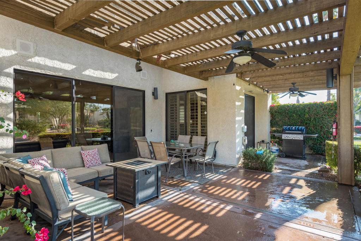
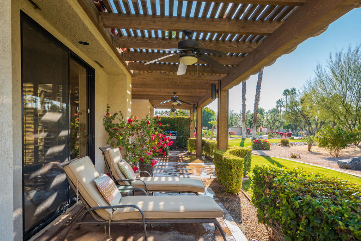
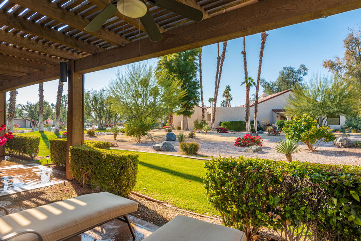
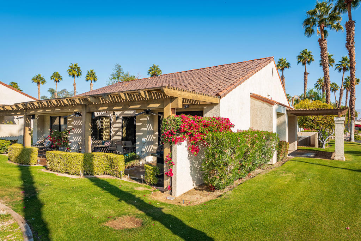


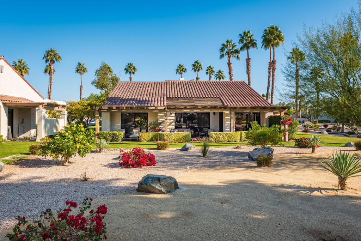
Property Description
Available after 3/31/2025. Also available for long term lease for $6,800 per month. Spacious detached condo offered turn-key furnished, on a sweeping corner lot. Enter through a private gated courtyard. This condo features an open floor plan with vaulted ceilings, 3 spacious bedrooms, and 3 full baths with great separation to maximize comfort and privacy. The master bath has 2 separate closets and a relaxing jetted spa tub. The updated kitchen has newer cabinets, stainless appliances, solid surface countertops, and an eat-in dining area. The ample family room has a raised hearth gas fireplace, wet bar with a built-in wine refrigerator. Beautiful tile and laminate flooring throughout, along with plantation shutters. The rear-covered patio has a gas fire pit and a gas BBQ with lovely greenbelt and mountain views. There is a two-car garage and a golf cart garage. The golf cart garage has been converted to an office/storage room. Mission Hills Country Club boasts 3 private golf courses, 27 tennis courts, croquet courts, an amazing clubhouse, and a world-class fitness center. This is an ideal property for family and friends to come live the desert lifestyle. Book your stay today. Tenant receives a $250 per month utility allotment.
Interior Features
| Laundry Information |
| Location(s) |
Laundry Room |
| Bedroom Information |
| Bedrooms |
3 |
| Bathroom Information |
| Bathrooms |
3 |
| Flooring Information |
| Material |
Carpet, Tile |
| Interior Information |
| Features |
Utility Room |
Listing Information
| Address |
10401 Sunningdale Drive |
| City |
Rancho Mirage |
| State |
CA |
| Zip |
92270 |
| County |
Riverside |
| Co-Listing Agent |
Denise Chlouber DRE #02065801 |
| Courtesy Of |
Bennion Deville Homes |
| List Price |
$10,000/month |
| Status |
Active |
| Type |
Residential Lease |
| Subtype |
Single Family Residence |
| Structure Size |
2,640 |
| Lot Size |
9,148 |
| Year Built |
1987 |
Listing information courtesy of: Encore Premier Group, Denise Chlouber, Bennion Deville Homes. *Based on information from the Association of REALTORS/Multiple Listing as of Feb 9th, 2025 at 8:18 PM and/or other sources. Display of MLS data is deemed reliable but is not guaranteed accurate by the MLS. All data, including all measurements and calculations of area, is obtained from various sources and has not been, and will not be, verified by broker or MLS. All information should be independently reviewed and verified for accuracy. Properties may or may not be listed by the office/agent presenting the information.












































