22951 Calvert Street, Woodland Hills, CA 91367
-
Listed Price :
$8,700/month
-
Beds :
3
-
Baths :
3
-
Property Size :
2,908 sqft
-
Year Built :
1950
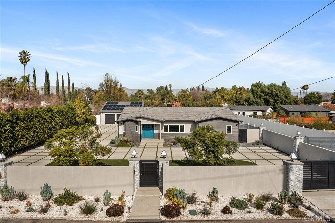
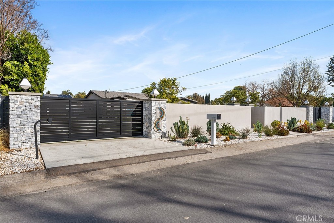
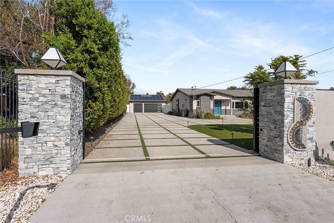
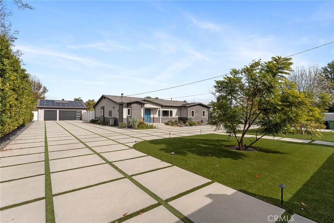
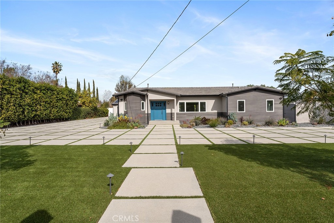
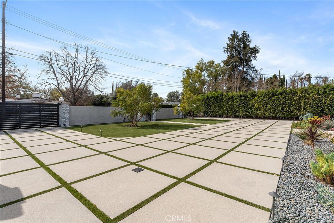
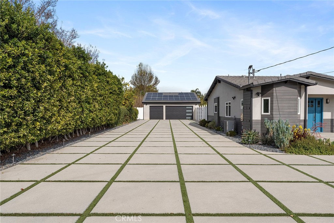
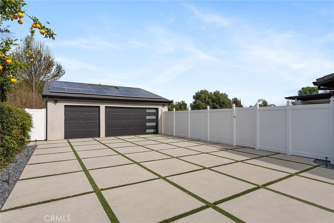
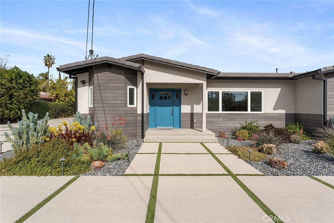
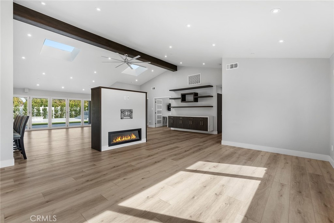
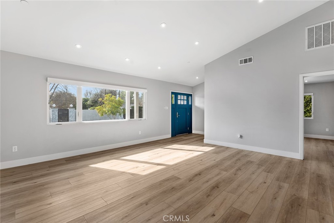
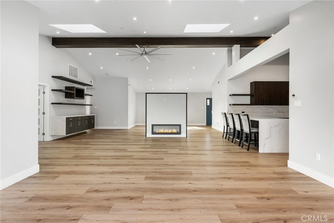
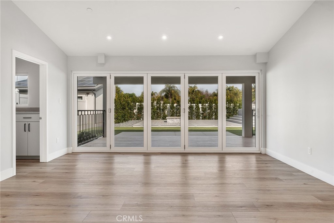
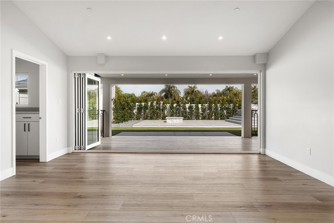
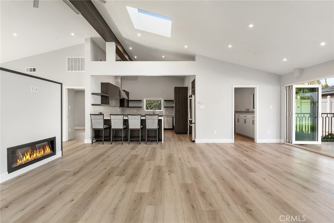
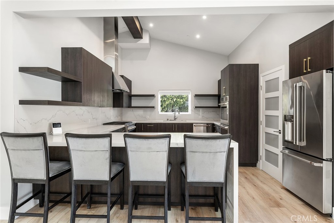
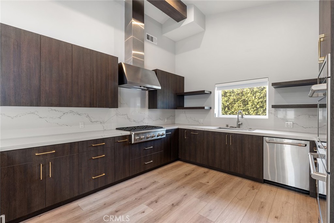
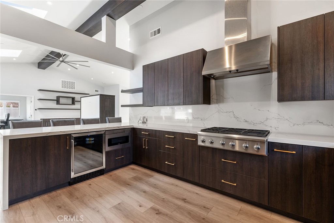
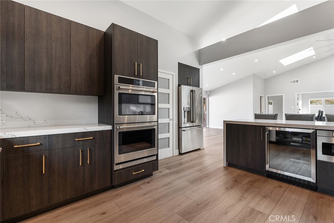
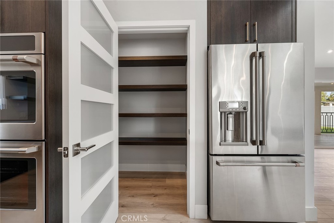
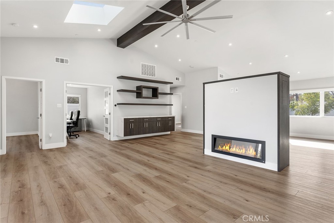
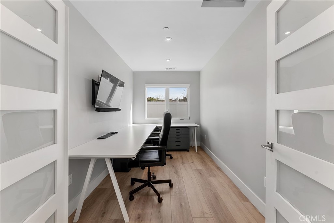
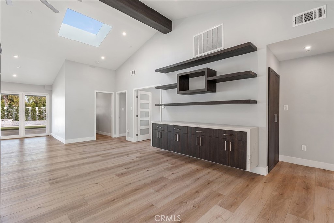
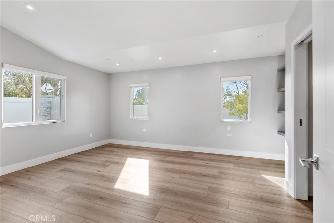
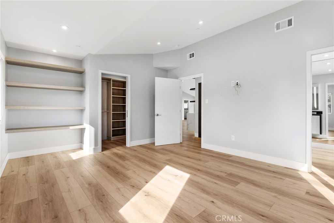
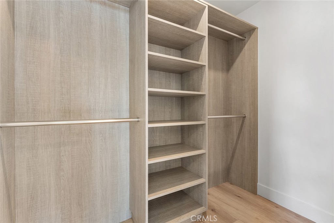
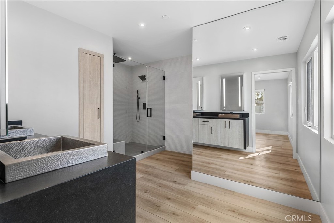
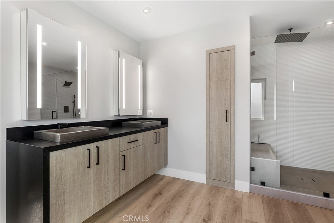
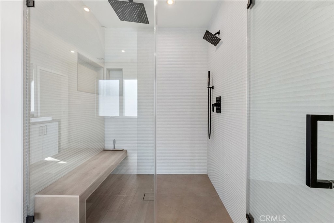
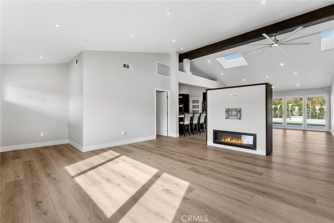
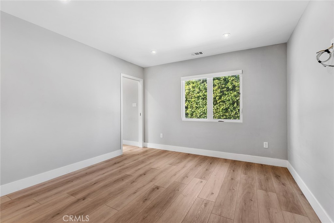
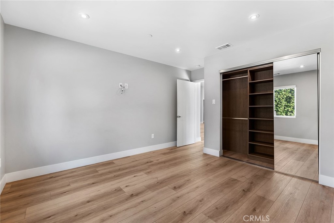
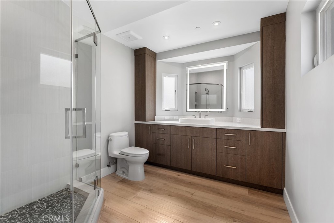
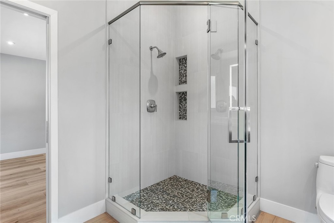
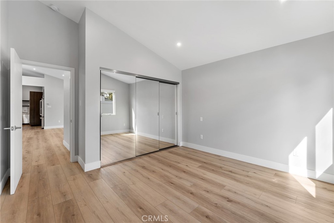
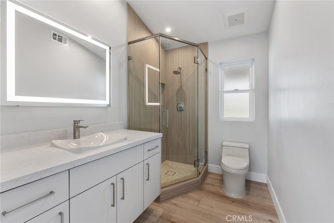
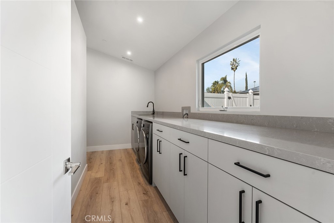
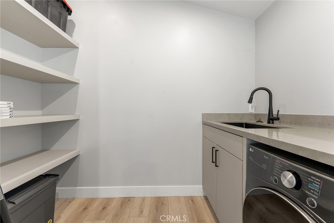
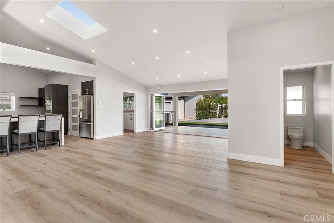
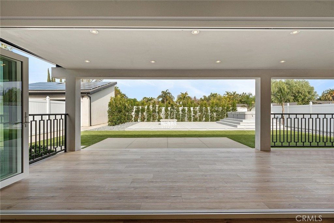
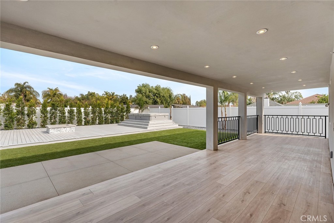
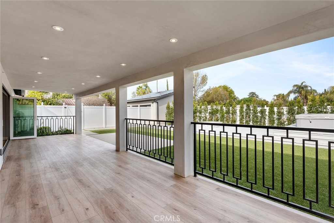
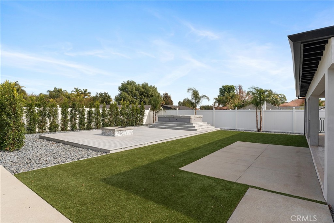
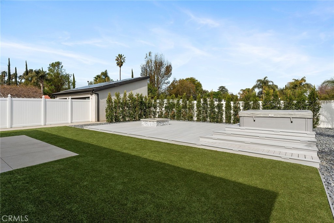
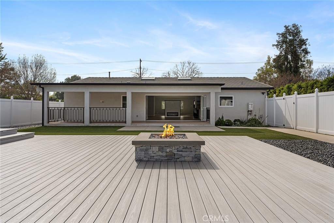
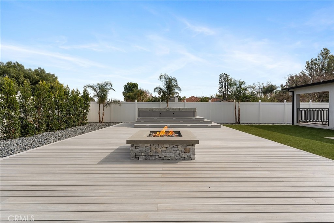
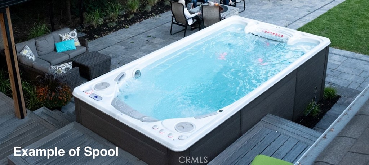
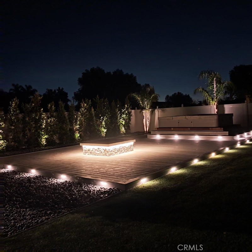
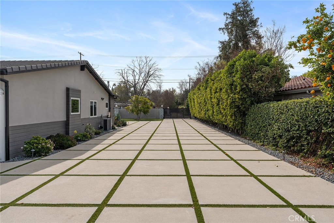
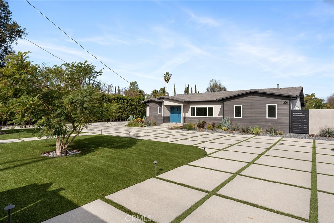
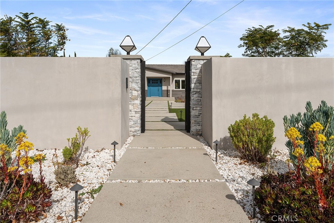
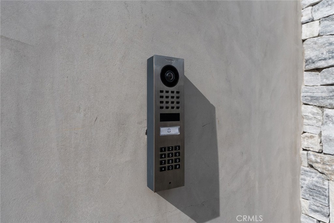
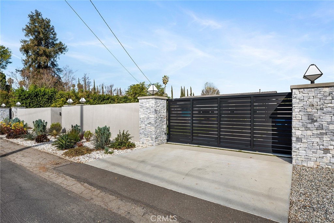
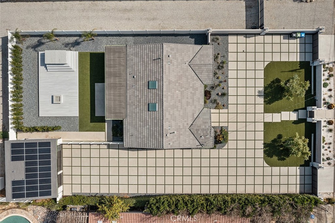
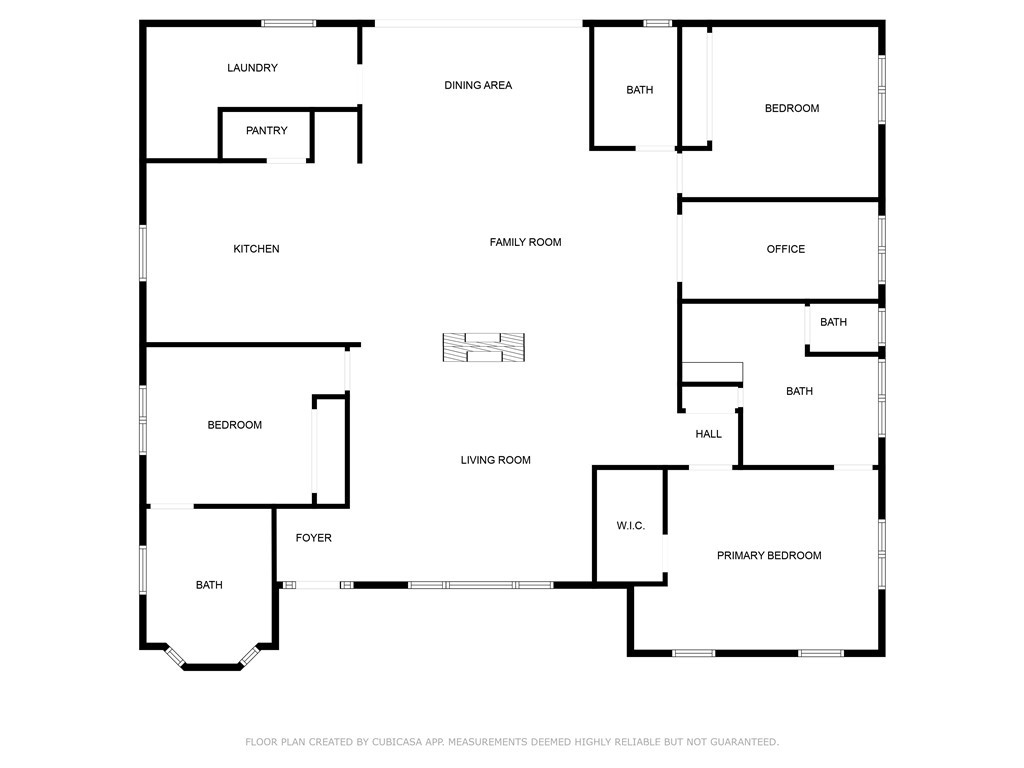
Property Description
Be the first one to live in this newly constructed & privately gated single story estate located in the heart of prestigious Walnut Acres! Situated on a sprawling 17,000 SF flat lot, this 3 bedroom + office property has two sets of automatic security gates with separate pedestrian access & camera intercom system. The front yard features a brand new sweeping circular driveway with large front synthetic lawn, new privacy hedging & drought resistant landscaping. You can accommodate parking for large gatherings as there is second extra wide driveway that can also fit RVs, boats, etc. Plus there is a 3-car detached finished garage with utility sink & ductless split unit that can also be used as office/gym/bonus space. Step inside to find a completely open sunlit floorpan with designer finishes & customizations. The central great room boasts wood beamed vaulted ceiling with skylights, accordion bi-fold doors that open the space to the backyard perfect for indoor/outdoor flow, free standing dual-sided color changing electric fireplaces, custom built-in shelving with floating storage cabinets, Hunter Douglas automated blinds, & wide plank luxury vinyl flooring found throughout. The chef’s dream kitchen opens directly to the living spaces featuring stainless Cafe appliances, 6-burner stove, double ovens, separate drink fridge, quartz counters with soft close custom cabinetry, large walk-in pantry, & separate breakfast bar seating. There is a separate dining space off the kitchen. The primary bedroom has large walk-in closet with custom built-ins & private en-suite spacious bathroom boasting Caesarstone counters, dual metal vessel sinks, soft close cabinetry, large walk-in shower with multiple shower heads & designer tiling, & separate toilet room. A second en-suite bedroom has custom closet and private bathroom with custom vanity, quartz counters, & walk-in shower. A third bedroom & separate office with double door entry share a hall/guest bathroom with walk-in shower. A separate massive laundry/storage room features a washer/dryer with quartz counters & oversized storage cabinets/shelving. The entertainer’s backyard features a large covered outdoor living room with TV hookup, separate large deck with above ground “Spool” with swimming jets, gas fire pit, & synthetic lawn. Adjacent to Westfield Mall/Village, Calabasas Commons, Warner Center & zoned for award-winning El Camino & Hale charter schools.
Interior Features
| Laundry Information |
| Location(s) |
Inside, Laundry Room |
| Bedroom Information |
| Features |
Bedroom on Main Level, All Bedrooms Down |
| Bedrooms |
3 |
| Bathroom Information |
| Features |
Dual Sinks, Enclosed Toilet, Full Bath on Main Level, Quartz Counters, Remodeled, Separate Shower, Upgraded, Walk-In Shower |
| Bathrooms |
3 |
| Interior Information |
| Features |
Breakfast Bar, Built-in Features, Ceiling Fan(s), Separate/Formal Dining Room, High Ceilings, Living Room Deck Attached, Open Floorplan, Pantry, Quartz Counters, Recessed Lighting, Storage, All Bedrooms Down, Bedroom on Main Level, Main Level Primary, Walk-In Pantry, Walk-In Closet(s) |
| Cooling Type |
Central Air |
Listing Information
| Address |
22951 Calvert Street |
| City |
Woodland Hills |
| State |
CA |
| Zip |
91367 |
| County |
Los Angeles |
| Listing Agent |
Desiree Zuckerman DRE #01292971 |
| Co-Listing Agent |
Benn Zuckerman DRE #01917204 |
| Courtesy Of |
Rodeo Realty |
| List Price |
$8,700/month |
| Status |
Active |
| Type |
Residential Lease |
| Subtype |
Single Family Residence |
| Structure Size |
2,908 |
| Lot Size |
17,000 |
| Year Built |
1950 |
Listing information courtesy of: Desiree Zuckerman, Benn Zuckerman, Rodeo Realty. *Based on information from the Association of REALTORS/Multiple Listing as of Feb 11th, 2025 at 6:16 PM and/or other sources. Display of MLS data is deemed reliable but is not guaranteed accurate by the MLS. All data, including all measurements and calculations of area, is obtained from various sources and has not been, and will not be, verified by broker or MLS. All information should be independently reviewed and verified for accuracy. Properties may or may not be listed by the office/agent presenting the information.























































