1177 Norwich Lane, Ventura, CA 93001
-
Listed Price :
$3,250,000
-
Beds :
4
-
Baths :
5
-
Property Size :
3,499 sqft
-
Year Built :
2022
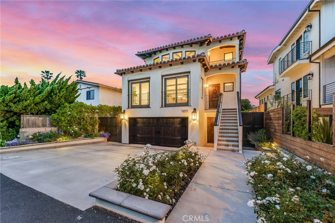
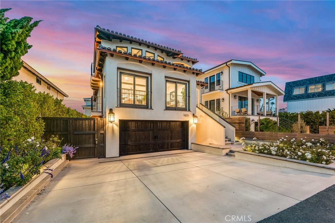
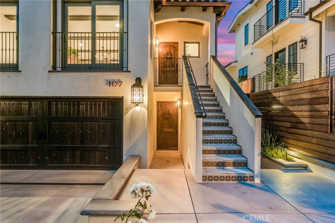
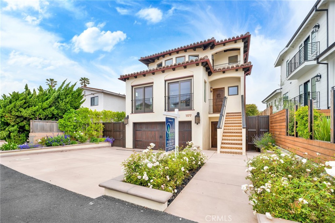
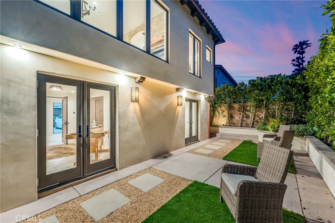
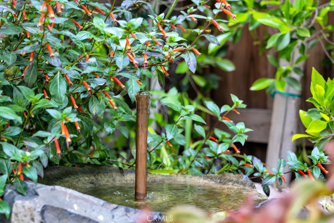
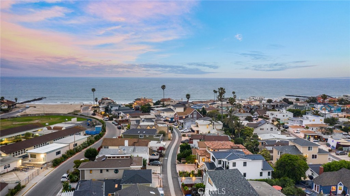
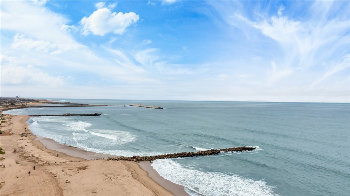
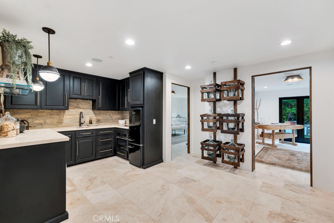
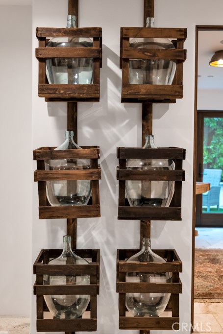
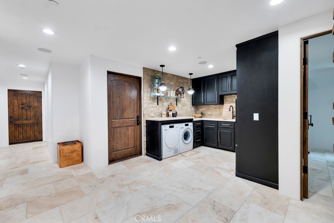
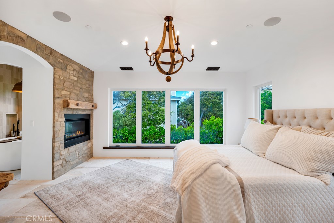
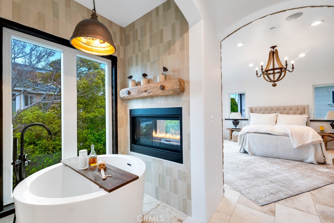
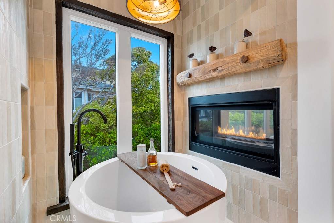
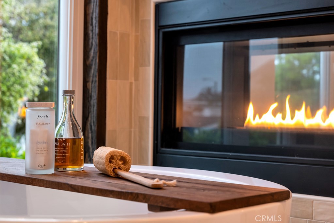
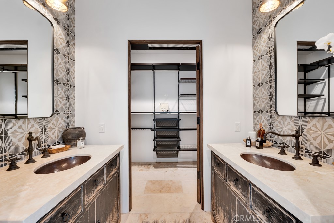
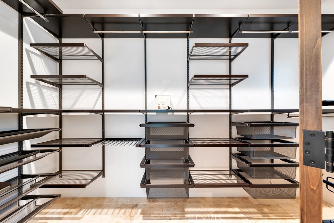
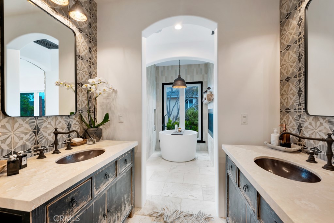
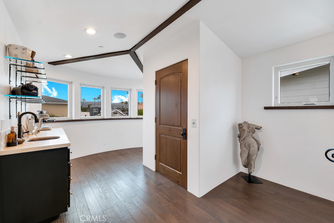
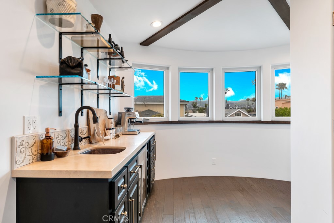
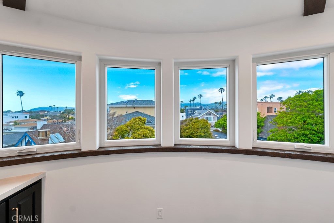
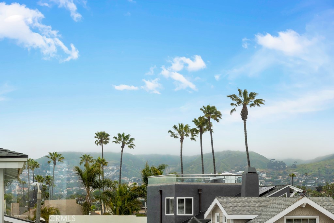
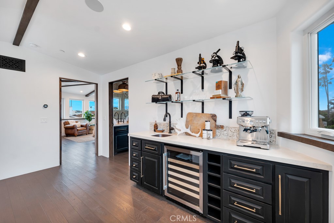
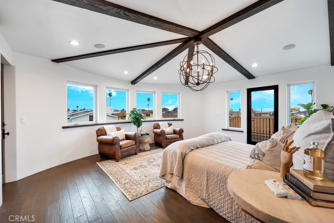
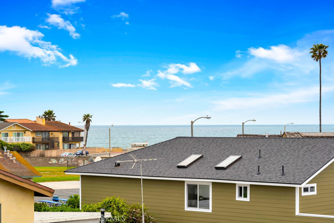
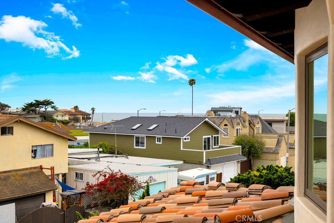
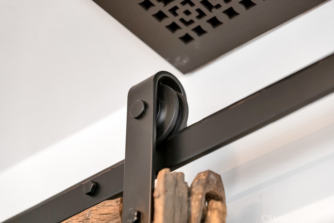
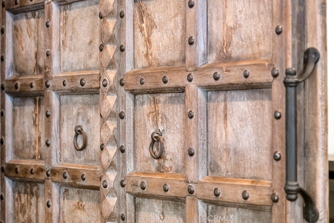
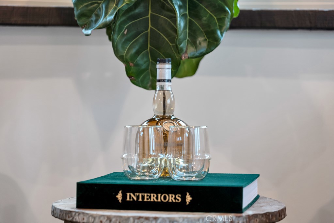
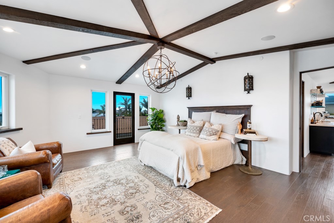
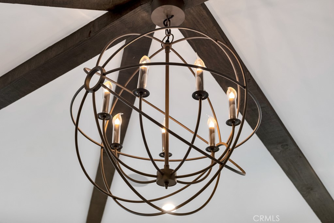
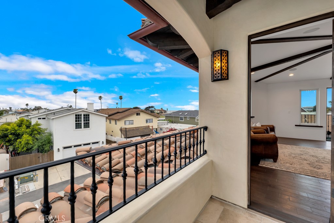
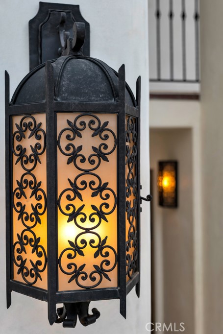
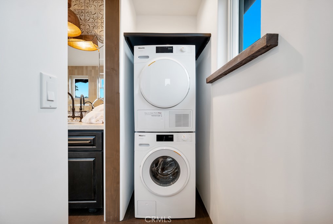
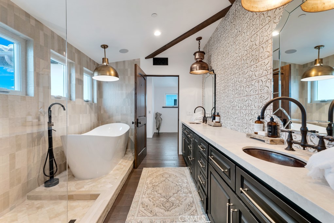
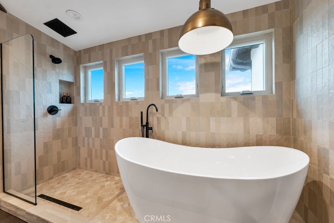
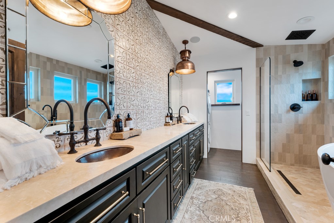
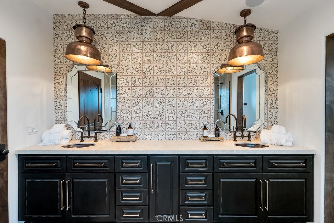
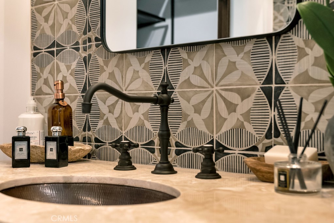
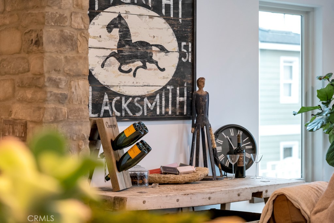
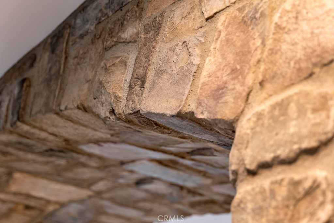
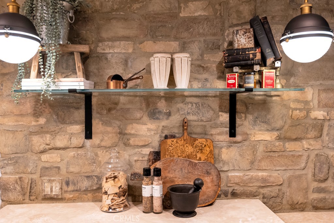
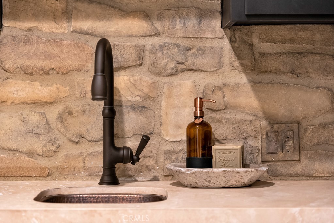
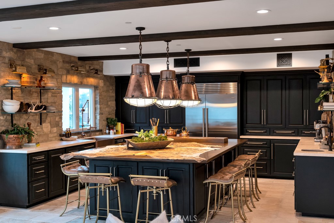
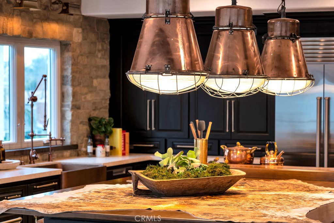
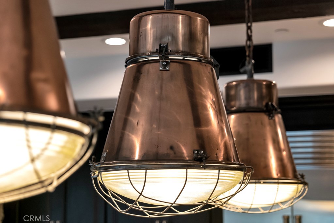
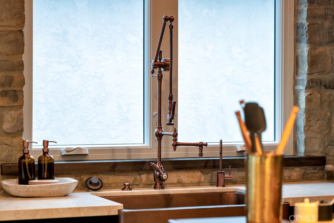
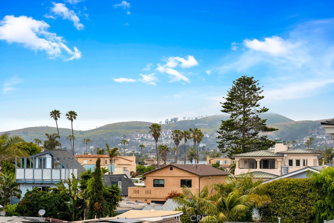
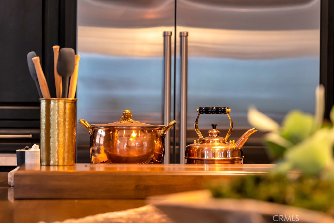
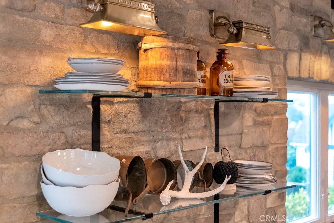
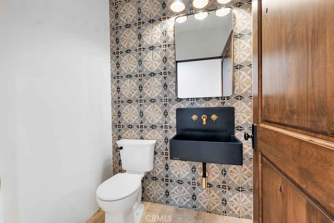
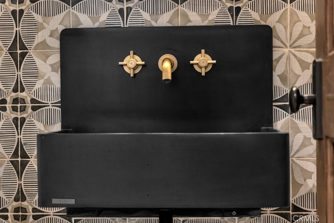
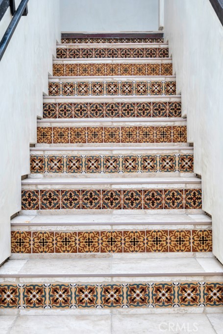
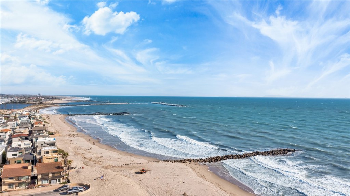
Property Description
Stunning South Facing custom built beach estate located on a private cul-de-sac with beach access. Has high ceilings throughout, elevator access, 2 car attached garage, private yard and 4 bedrooms and 5 bathrooms. The property could be used for 2 families as it is built with 2 kitchens and the 1st level could be used as it's own separate living. Each floor has it's own laundry hook-up and there are 2 main entries into the home with several other entries for convenience. The details throughout make this a property that would be near impossible to duplicate. All permits, blueprints & originals will be given to the buyer. Property was on market roughly a year ago & seller took off market for personal reasons. It is back on the market as a new listing but remaining at the same list price it was previously at even though there have been a number of considerable upgrades added to the property since last listed & last in MLS. The photos are from the previous listing & therefore the property does look slightly different that the pictures. It is no longer "staged" as it is & has been occupied by one of the builder/owner's & the designer (so it is better now than the photo's depict). There are custom window treatments, built-in customized furnishings, art work & more that have been added since last photographed (see the photo descriptions for specific details & the attached supplement for a list of added upgrades). The property can be sold as-is and fully furnished for an additional price; contact list agent or see confidential remarks for further details.
Interior Features
| Laundry Information |
| Location(s) |
Inside, Laundry Closet, In Garage, In Kitchen, See Remarks |
| Kitchen Information |
| Features |
Built-in Trash/Recycling, Kitchen Island, Kitchen/Family Room Combo, Pots & Pan Drawers, Remodeled, Self-closing Cabinet Doors, Self-closing Drawers, Updated Kitchen, Utility Sink |
| Bedroom Information |
| Features |
Bedroom on Main Level |
| Bedrooms |
4 |
| Bathroom Information |
| Features |
Bathroom Exhaust Fan, Bathtub, Closet, Dual Sinks, Enclosed Toilet, Full Bath on Main Level, Linen Closet, Remodeled, Soaking Tub, Separate Shower |
| Bathrooms |
5 |
| Flooring Information |
| Material |
See Remarks, Stone, Tile, Wood |
| Interior Information |
| Features |
Beamed Ceilings, Wet Bar, Breakfast Bar, Built-in Features, Balcony, Ceiling Fan(s), Eat-in Kitchen, Elevator, Furnished, High Ceilings, In-Law Floorplan, Living Room Deck Attached, Multiple Staircases, Open Floorplan, Recessed Lighting, See Remarks, Storage, Smart Home, Wired for Data, Bar, Wired for Sound |
| Cooling Type |
Central Air, ENERGY STAR Qualified Equipment, High Efficiency, See Remarks, Zoned |
| Heating Type |
Central, Ductless, ENERGY STAR Qualified Equipment, Fireplace(s), High Efficiency, See Remarks, Zoned |
Listing Information
| Address |
1177 Norwich Lane |
| City |
Ventura |
| State |
CA |
| Zip |
93001 |
| County |
Ventura |
| Listing Agent |
Heather Olson DRE #01426396 |
| Courtesy Of |
The Olson Agency |
| List Price |
$3,250,000 |
| Status |
Active |
| Type |
Residential |
| Subtype |
Single Family Residence |
| Structure Size |
3,499 |
| Lot Size |
3,848 |
| Year Built |
2022 |
Listing information courtesy of: Heather Olson, The Olson Agency. *Based on information from the Association of REALTORS/Multiple Listing as of Feb 16th, 2025 at 1:47 AM and/or other sources. Display of MLS data is deemed reliable but is not guaranteed accurate by the MLS. All data, including all measurements and calculations of area, is obtained from various sources and has not been, and will not be, verified by broker or MLS. All information should be independently reviewed and verified for accuracy. Properties may or may not be listed by the office/agent presenting the information.






















































